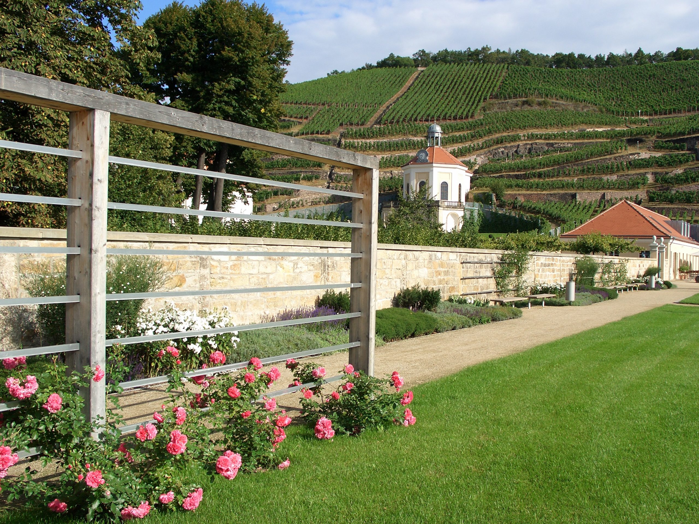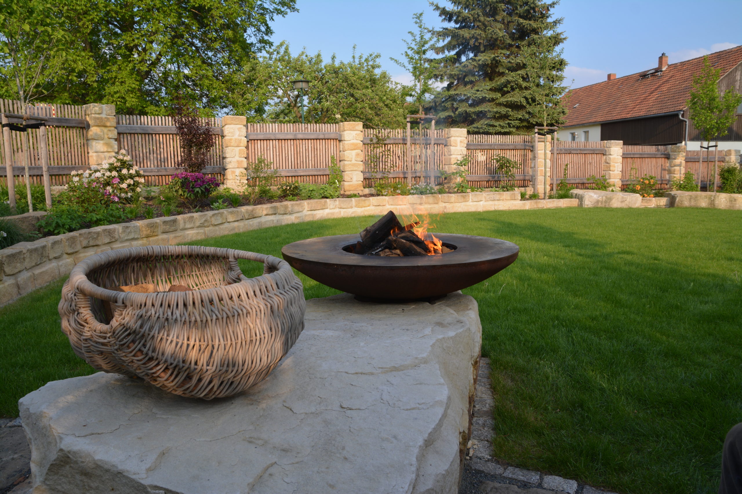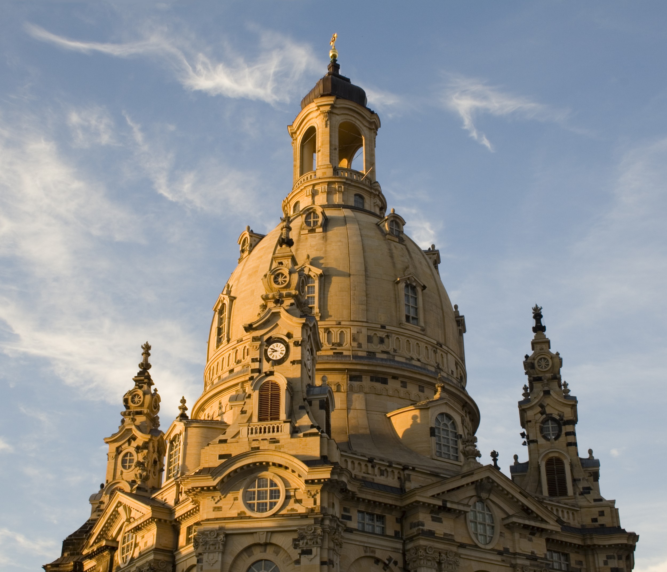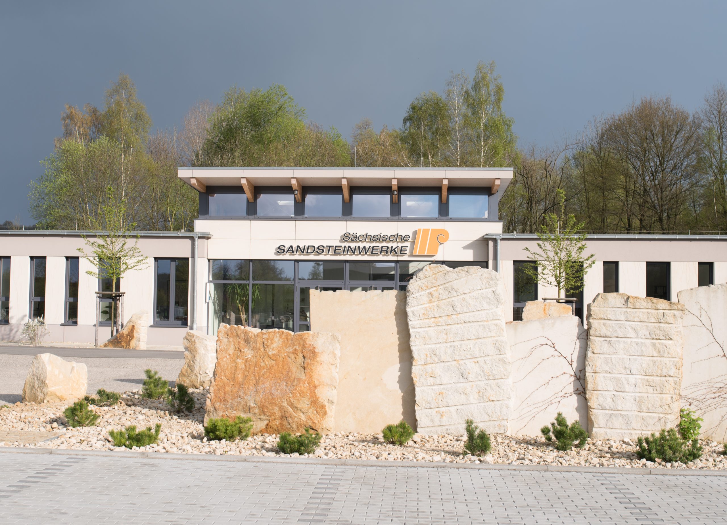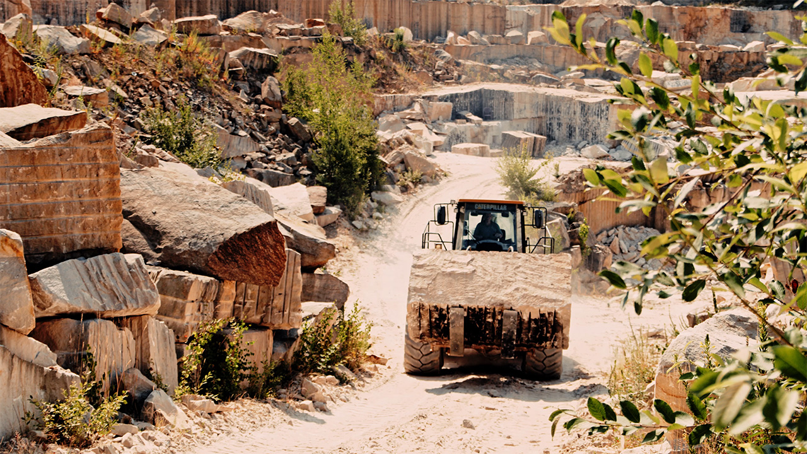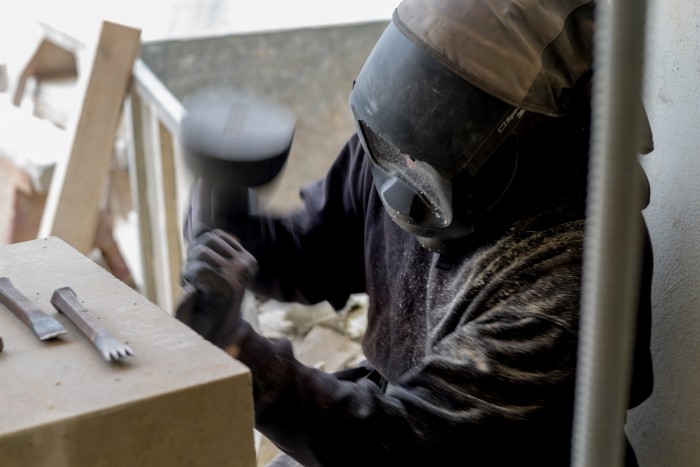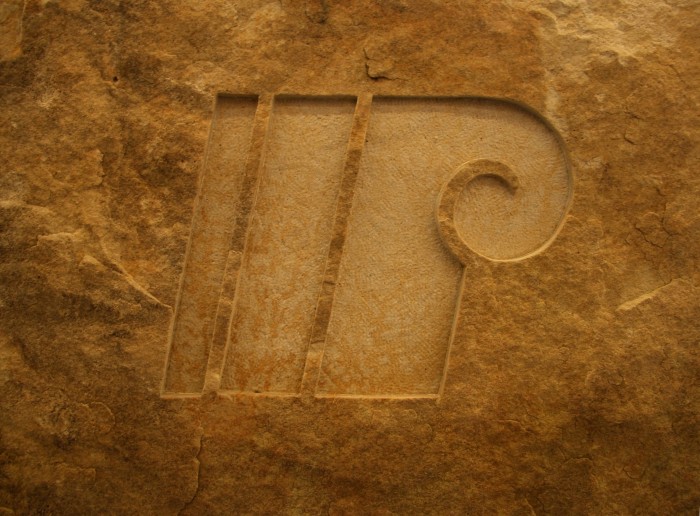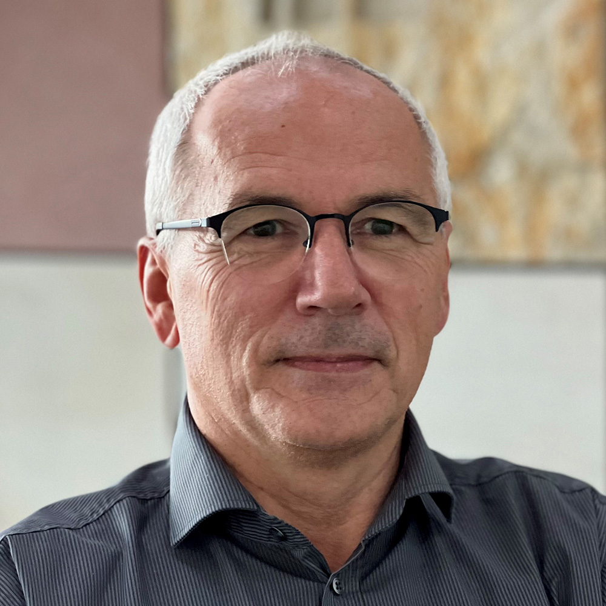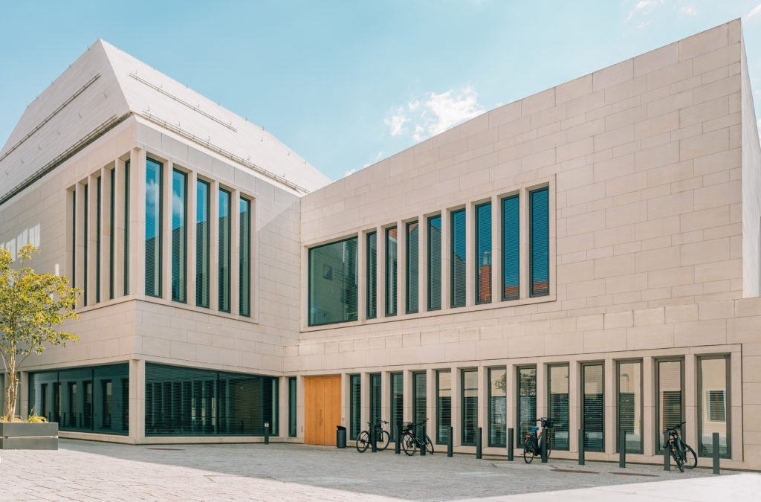
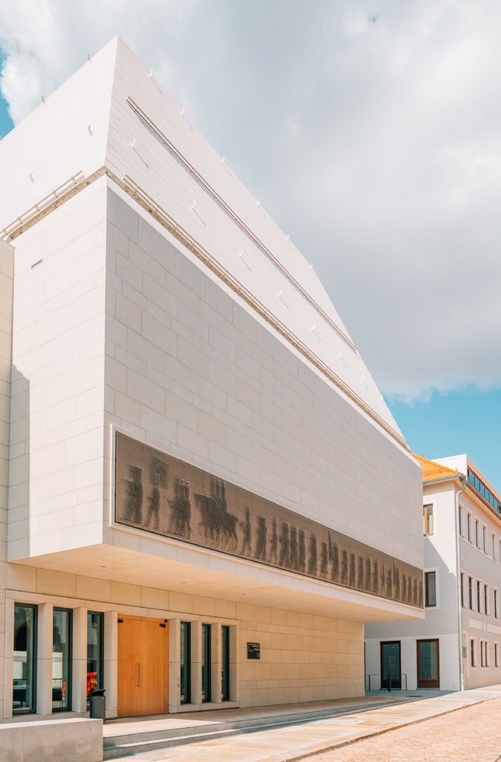
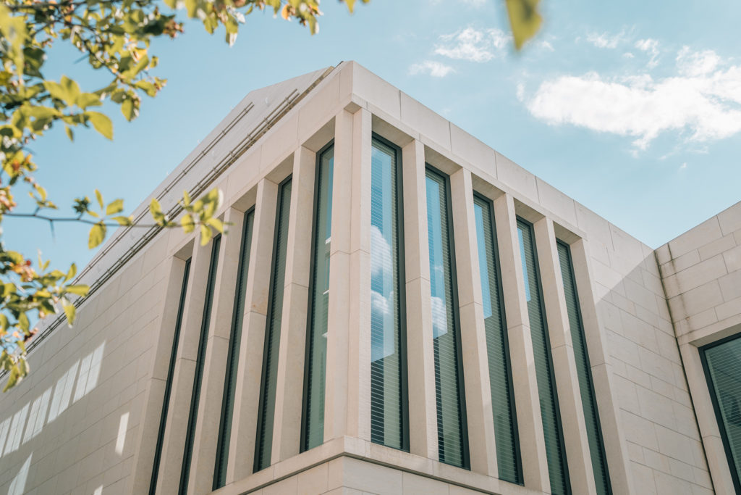
Client: Free State of Saxony represented by the Saxon Ministry of Finance
Architect: Architects BKSP, Grabau Obermann Ronczka and Partners, Hanover
Site management: Eßmann Gärtner Nieper Architekten GbR, Leipzig
Client: SIB, Chemnitz branch
Construction period: 2018 - 2019
Material:
COTTAER SANDSTONE -Bh/gw- (sculptor quality gray/white)
New construction of a lecture hall building with approx. 620 m² facade, approx. 720 m² roof and approx. 55 m² ceiling cladding, back-ventilated and curtain wall.
